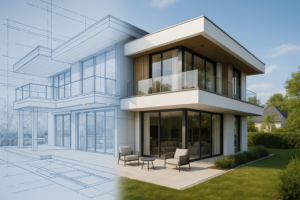Architectural BIM that works on site
We create Revit models that keep clashes under control and drawings easy to read. From early concepts to detailed sets, our focus is practical and buildable detail.
From Auckland to Christchurch, we deliver BIM that is practical, accurate and tailored for Kiwi homes, multi-residential builds and council submissions. Our models and sheets are clean, clear and ready for smooth project delivery.

We make your design and documentation easier, with clear Revit models that reduce errors and get council approvals moving faster.
We create Revit models that keep clashes under control and drawings easy to read. From early concepts to detailed sets, our focus is practical and buildable detail.
Whether you’re preparing plans for Auckland Council or a private client, we make sure sheets and visuals are formatted clearly. This saves time and avoids unnecessary revisions.
We keep reviews frequent and communication simple, so you see steady progress and can request quick changes without slowing the project down.
Focused BIM support for architects, developers and homeowners in New Zealand.
Send DWGs, PDFs or a short brief. We review scope and goals quickly.
A fixed proposal with LOD, sheets and clear timeline.
A sample area or set to confirm style and speed.
Frequent drops with visible progress and quick responses.
Clash checks and tidy models reduce surprises on site.
Submission-ready sheets plus visuals if needed.
Share your drawings and we’ll send a clear proposal within 24-48 hours.
Contact us