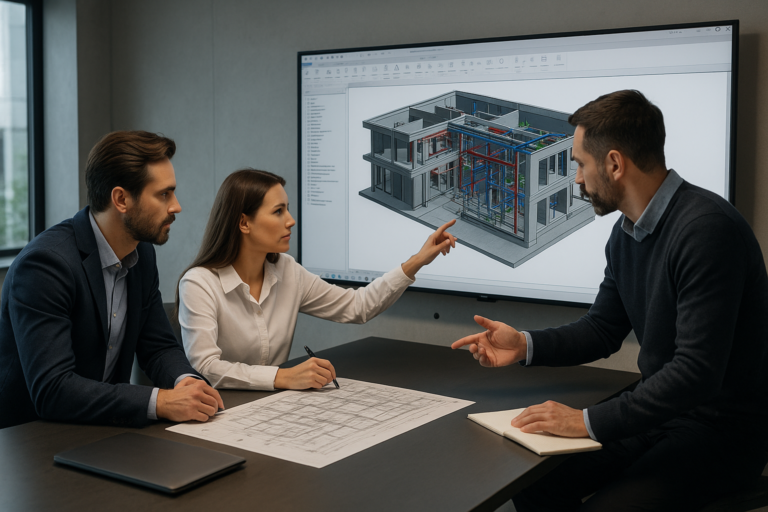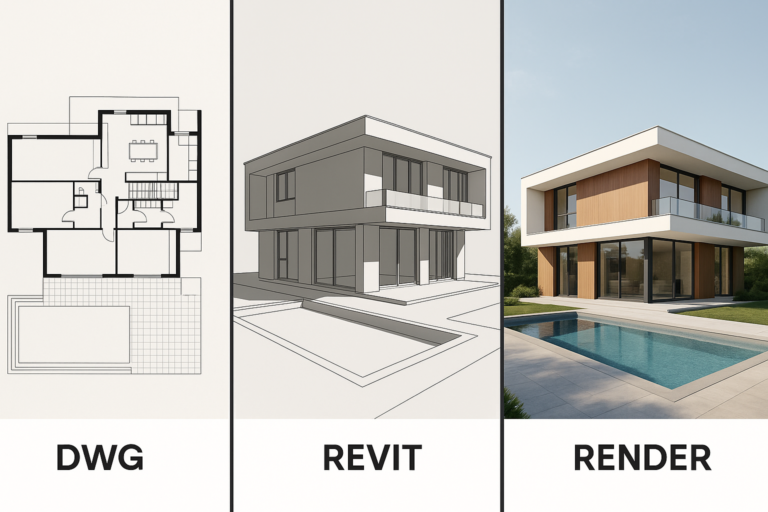Luxury grade architectural BIM
Clean Revit families and consistent parameters from day one. We aim for predictable LOD by phase and tidy views that make coordination simple. The result is fewer change orders and smoother plan check.
We help architects, developers, and homeowners across the United States move from sketch to permit without the late night stress. Our BIM models are clear, easy to coordinate, and ready for city plan check or contractor review. Single family. Multifamily. Boutique commercial. We keep the process simple and the drawings clean.

We focus on clarity, coordination, and calm delivery. Fewer surprises. Faster approvals. Better builds.
Clean Revit families and consistent parameters from day one. We aim for predictable LOD by phase and tidy views that make coordination simple. The result is fewer change orders and smoother plan check.
City reviewers want legible drawings and correct callouts. GCs and subs want straightforward models. We keep sheets easy to read and models easy to coordinate with structural and MEP teams.
Plans, sections, elevations, and details that pass the squint test. When needed, we add simple visuals to help owners, boards, or neighbors understand intent.
Revit native workflows tuned for speed and clarity. Tap a card to learn more.
Options, massing, and test fits that help your client choose with confidence.
CAD/PDF to BIMTurn DWGs and PDFs into clean Revit models without slowing your active projects.
ModelingConsistent families and naming that scale well from small homes to larger builds.
CoordinationCatch issues in the model. Not on site. Earlier checks keep teams moving.
VisualizationFast imagery for client buy in and smoother reviews when stakeholders need clarity.
SheetsReadable drawings aligned to your title block and standards for a clean plan check.
Send PDFs, DWGs, Revit files, or even a quick sketch. We can start small and build up.
We scope LOD, sheet count, and timeline. Then we send a clear fixed proposal.
We model a sample zone or a few sheets to confirm style, speed, and output quality.
Batch updates keep momentum high. Same day tweaks when you need quick changes.
Early checks reduce site surprises and keep consultants aligned.
Permit friendly sheets and simple visuals that help everyone understand the design.



Send your drawings or a short brief. We will review and share a clear proposal within 24 to 48 hours.
Contact UsMSM Group offers premium BIM and architectural services across the United States, including New York, California, Texas, Florida, and more. Our BIM experts provide Revit modeling, PDF to BIM conversion, CAD to BIM transformation, and custom Revit family creation tailored for U.S.-based architecture, engineering, and construction firms.
We support architectural design studios, real estate developers, and contractors in cities like Los Angeles, Miami, Chicago, and Seattle by delivering accurate, collaborative BIM solutions. Whether you need LOD 100 to 400 Revit models or 3D architectural visualizations, our remote BIM team ensures fast turnaround, cost savings, and high precision.
MSM Group is recognized for its efficient BIM workflows that align with U.S. building codes and standards. With deep expertise in architectural BIM, we help American firms reduce errors, speed up approvals, and win more projects with stunning 3D presentations.
Looking for BIM outsourcing in the USA? Choose MSM Group for reliable, scalable architectural BIM support that delivers value at every stage of your project lifecycle.