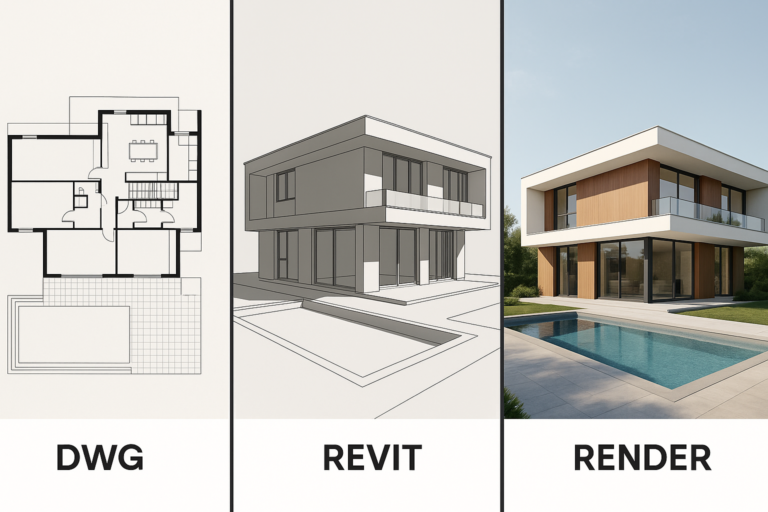Our BIM & Architecture Blog
Explore insights, tips, and trends from MSM Group in the world of Building Information Modeling (BIM), CAD to BIM conversion, Revit workflows, and architectural rendering. Our blog shares expert knowledge to help architects, developers, and firms stay ahead in the AEC industry.
Turn ideas into build-ready plans
We design and deliver clean BIM models, clear drawings, and fast updates—so your project moves from sketch to site with fewer clashes and zero guesswork.
- Revit-first workflows, neat sheets, early clash checks
- CAD ➜ BIM conversion, coordination, and visualization
- Trusted by homeowners, architects, and developers
Serving the UK, USA, Canada, Australia, UAE, Saudi Arabia, Qatar, Singapore & New Zealand
