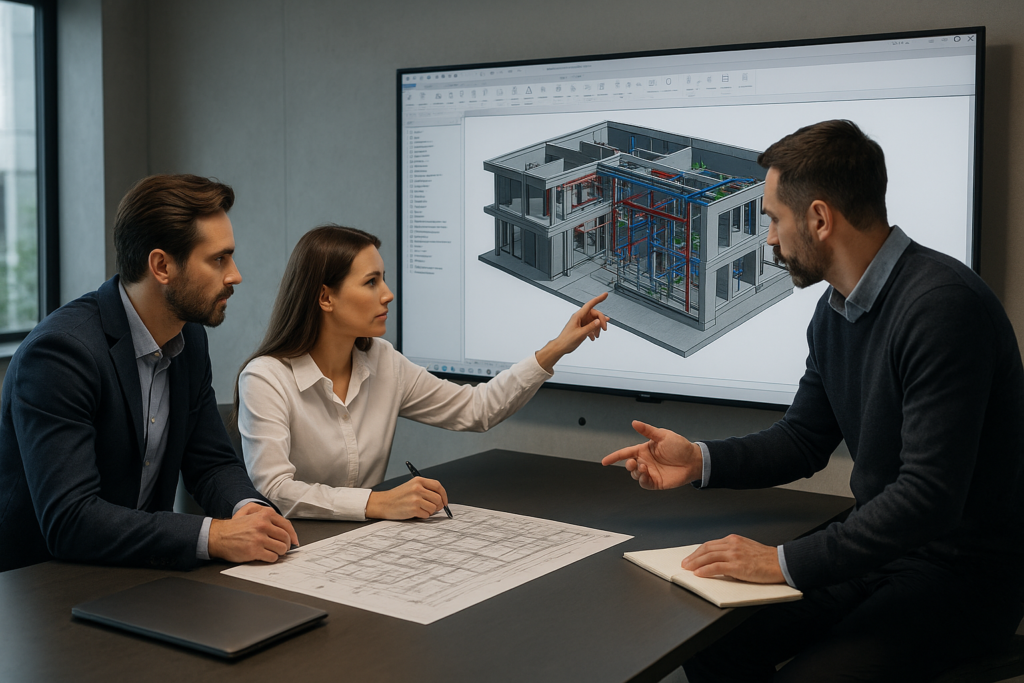
Top 5 BIM Services Every Architecture Firm Needs in 2025
In 2025, Building Information Modeling (BIM) is at the heart of how modern architecture is practiced.
Gone are the days of static CAD drawings and endless revisions. BIM allows architectural teams to visualize, collaborate, and iterate smarter — all within a 3D, data-rich environment.
But “using BIM” isn’t just opening Revit. It means having access to the right BIM services that support your creative process, speed up delivery, and enhance client presentations.
Here are the 5 BIM services every forward-thinking architecture firm should be using this year.
1. Architectural BIM Modeling from CAD or PDFs
Whether you’re working from legacy DWG files or sketch-based concepts, BIM modeling brings your designs to life in 3D with data-driven elements — walls, levels, doors, finishes, annotations, and more.
Why it matters for architects:
Visualize spatial design before construction
Make faster design changes and explore options
Create documentation directly from the model
Present a more professional, accurate concept to clients
2. Custom Revit Family Creation for Architecture
Unique architecture demands custom elements — and that’s where Revit families come in.
Architectural components like facade elements, seating, staircases, or bespoke lighting need to be lightweight, editable, and parametric.
Why it matters for architects:
Maintain design consistency across multiple projects
Reflect your firm’s signature design style
Improve model performance and reduce file size
Simplify updates when clients change specs
At MSM Group, we create families that look great, work well, and don’t bloat your model.
3. CAD to BIM Conversion for Renovation or Legacy Projects
Still receiving 2D drawings from consultants or clients?
CAD to BIM conversion helps turn old drawings into modern, editable Revit models — essential when dealing with renovations, as-built documentation, or adapting existing buildings.
Why it matters for architects:
Work confidently with existing conditions
Save hours of tracing or rebuilding
Meet BIM requirements for public or private tenders
Keep your architectural design phase fully digital
4. 3D Rendering from BIM for Client Presentations
The beauty of BIM is that it’s already a 3D model — so why not turn it into a powerful presentation tool?
At MSM Group, we use your Revit model to generate:
Interior and exterior photorealistic renders
Conceptual visuals for design approval
Mood board-style room views for interior layout
Why it matters for architects:
Impress clients with visual clarity
Avoid miscommunication on design intent
Use visuals in proposals, marketing, or planning approvals
5. BIM-Based Architectural Documentation
Beyond modeling and rendering, BIM allows you to automatically generate your entire drawing set from the Revit model.
We help create:
Floor plans, elevations, and sections
Room data sheets and finish schedules
Annotated views and working drawings
Detail callouts that stay linked to the model
Why it matters for architects:
Eliminate duplication across documents
Keep all drawings consistent and coordinated
Update changes globally with a single model tweak
Why Architecture Firms Choose MSM Group for BIM
We’re not generalists — we specialize in architectural BIM.
From schematic design to design development, we support architects with:
Smart, clean Revit models
Custom families tailored to design style
Presentation visuals and documentation help
Fast turnaround and personal communication
Final Thoughts
For architects, BIM is more than just software — it’s a smarter, more precise way to design.
If you’re ready to deliver faster, present better, and stay ahead of the curve in 2025, let MSM Group support your architectural BIM needs — while you focus on creativity.
Want to see how we can help your next project?
Explore our BIM & architectural services — or reach out directly for personalized support.
Explore Services Contact Us