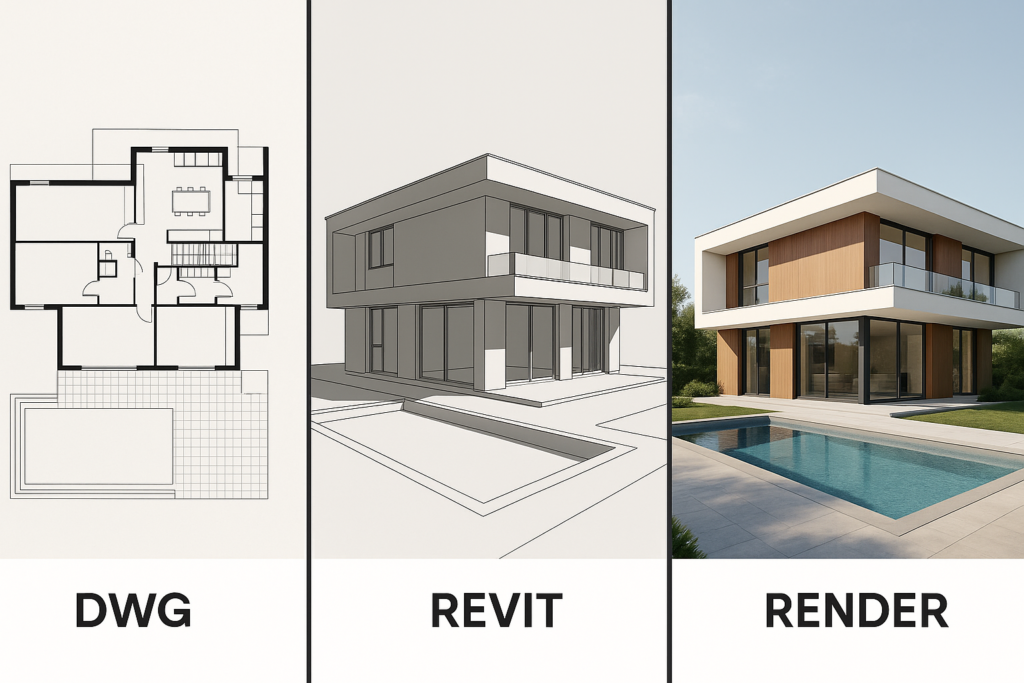
CAD to BIM Conversion — What Every Architect Should Know in 2025
In today’s fast-moving architecture world, relying only on 2D CAD drawings can hold your firm back. Many architects and contractors still work with legacy floor plans in DWG or PDF formats. While these formats were useful in the past, they can’t keep up with the demands of modern design and construction workflows.
That’s where CAD to BIM conversion comes in a powerful way to transform outdated 2D files into smart, 3D building models using tools like Revit. It’s more than just a format change, it’s a shift to better accuracy, collaboration, and project control.
Why CAD to BIM Matters Today
CAD drawings are static. They represent lines on a page, not real building components. This makes it easy to miss critical details and hard to detect design issues early. In contrast, BIM creates an intelligent 3D model that shows how every part of the building works together, from walls and windows to electrical and plumbing systems.
Firms that convert their CAD files into BIM models gain the ability to plan more precisely, reduce onsite errors, and complete projects faster. And in 2025, that competitive edge matters more than ever.
Key Benefits of Converting CAD to BIM
– Smarter models: Instead of drawing walls as lines, you build them as real digital objects with height, thickness, and materials. Everything is data-rich and coordinated.
– Clash detection: BIM helps spot problems before they cause delays. Whether it’s pipes overlapping with beams or doors opening into walls, these issues are flagged early in the model.
– Easy updates: Need to change the size of a window or move a wall? With BIM, changes are reflected automatically in all views — plans, elevations, and sections, with no need to redraw anything.
– Better teamwork: BIM allows multiple team members to work on the same model from different locations. This makes coordination faster and helps avoid misunderstandings.
– Long-term value: The BIM model isn’t just for design. It can be used throughout the construction process and even for future renovations or facility management.
How the CAD to BIM Process Works
At MSM Group, we’ve created a simple and efficient process to convert your CAD files into clean, usable BIM models:
You send us your DWG or PDF drawings, including floor plans, sections, and elevations
Our team maps the elements and recreates them as real BIM components in Revit
We add all necessary details, like levels, grids, doors, windows, and dimensions
We build a full parametric 3D model, usually at LOD 200 to 400 depending on your needs
Before delivery, we do a final review to ensure model accuracy and consistency
You receive a well-structured, easy-to-navigate Revit (.RVT) file, ready to plug into your design or construction workflow.
Why Outsourcing Makes Sense
Doing this in-house often means assigning a trained Revit expert to spend hours converting drawings. That’s time your team could spend focusing on design.
Outsourcing to a trusted BIM partner like MSM Group saves time, reduces costs, and gives you consistent, high-quality models, without adding to your team’s workload. Whether you’re a UK architecture firm or a contractor in the US, outsourcing offers flexibility and speed.
Why Choose MSM Group
We’ve helped clients across the UK, Europe, US, and Australia bring their legacy CAD drawings into the BIM world with speed and accuracy. With over a decade of experience, our team knows how to handle both simple and complex conversion jobs with minimal back-and-forth.
We also offer a free trial project so you can see our work before committing.
Final Thoughts
CAD to BIM conversion isn’t just a technical upgrade, it’s a smart decision for firms that want to stay efficient, competitive, and future-ready. If you’re still working with outdated 2D drawings, now is the time to switch.
Let MSM Group help you bring your designs to life in 3D, clearly, intelligently, and affordably.
Ready to Upgrade Your CAD Files to BIM?
Let MSM Group handle your CAD to BIM conversion — quickly, accurately, and affordably.
Get a Free Quote Explore Our BIM Services