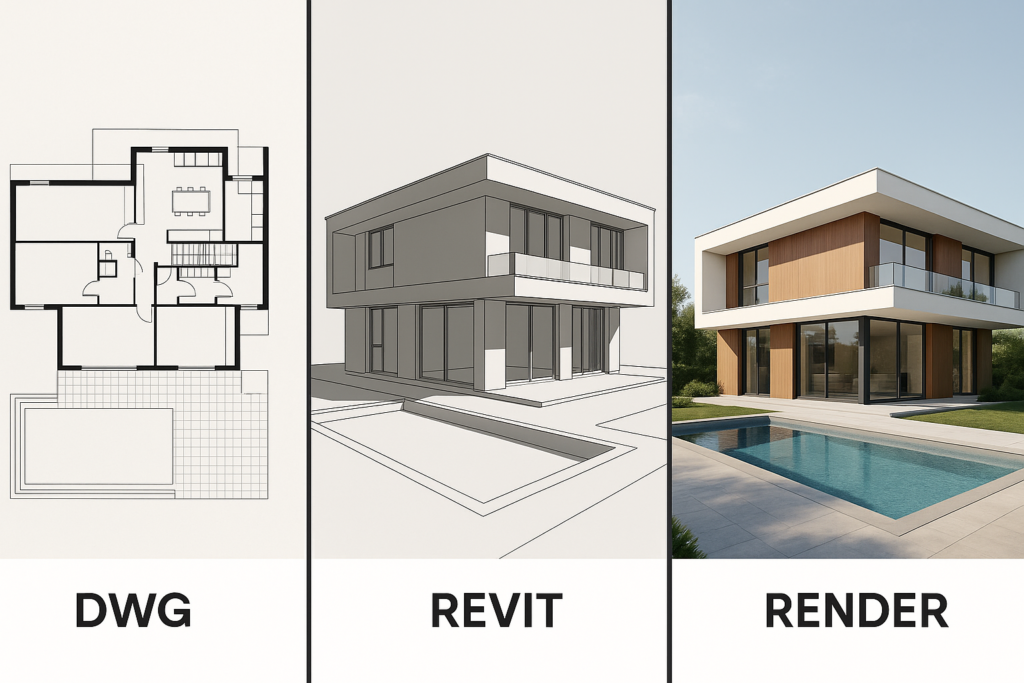
Why Upgrading from CAD to BIM Is a Game-Changer for Modern Architecture
For years, architects, engineers, and designers have relied on Computer-Aided Design (CAD) to create building plans. While CAD has served the industry well, it’s becoming increasingly clear that Building Information Modeling (BIM) is the next step forward in the design and construction process.
If you’re still working in CAD, it may be time to consider upgrading. This process—known as CAD to BIM conversion—can dramatically improve the efficiency, accuracy, and collaboration of your architectural projects.
The Key Difference: CAD vs BIM
CAD focuses on creating 2D technical drawings—useful for showing layouts but lacking detail about how a building functions in the real world.
BIM, in contrast, creates a smart 3D model that includes not only geometry but also detailed information about the structure, materials, systems, and performance of a building. This allows professionals to visualize how all parts of the design come together before construction begins.
Benefits of CAD to BIM Conversion
Improved Accuracy
In CAD, even small errors or misalignments can lead to major issues during construction. BIM helps eliminate those problems through coordinated, data-rich 3D models where every component is carefully aligned and conflicts are flagged early.
Better Collaboration
Traditional CAD workflows often involve multiple disconnected files—each handled by different teams. With BIM, all stakeholders work on the same model, ensuring real-time updates and reducing miscommunication. This leads to smoother teamwork across architects, engineers, and contractors.
Faster Design Changes
In CAD, revisions require redrawing and updating multiple sheets. BIM simplifies this. A change made once is reflected automatically across all views—floor plans, elevations, sections, and schedules—saving time and reducing risk.
Smarter Project Planning
With BIM, teams can extract precise material quantities, generate cost estimates, and simulate construction timelines. This makes it easier to stay on budget and meet deadlines. The model can even support facility management after project completion.
Why It Matters
Making the switch from CAD to BIM isn’t just about adopting new software—it’s about transforming your entire design and construction process. You gain:
-
Enhanced design accuracy
-
Faster delivery timelines
-
Reduced rework and site errors
-
Lower overall project costs
-
Improved communication among all teams
For firms working on residential, commercial, or mixed-use developments, this shift can be the difference between outdated workflows and next-generation project delivery.
Ready to Upgrade from CAD to BIM?
Let MSM Group help you convert your 2D CAD drawings into smart, detailed BIM models that save time, reduce errors, and elevate your project quality.
Explore Our BIM Services Contact Our Team