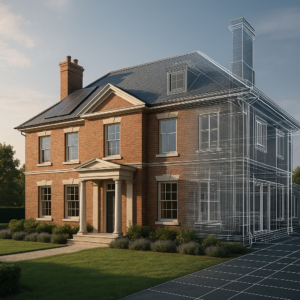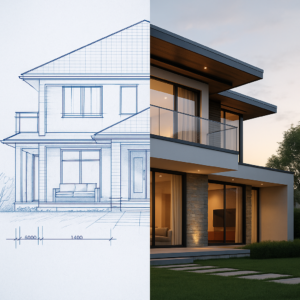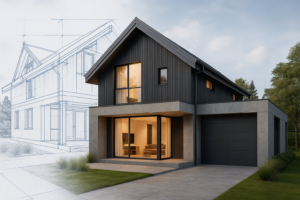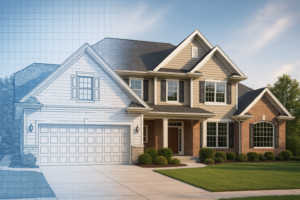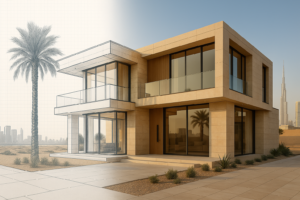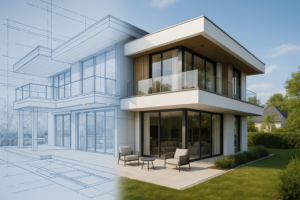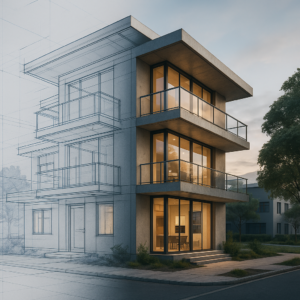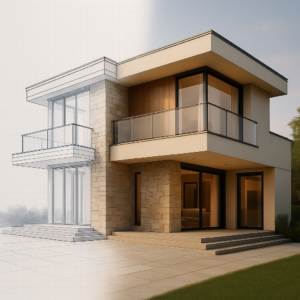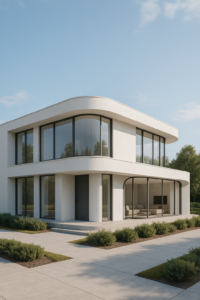Dream your world with us...
Architectural BIM Services for Global Architects & Designers
We don’t just design buildings.. we help shape
experiences and bring your dreams to life. Our work is more than just lines on
a plan or 3D models on a screen.. it’s about creating something that truly
connects with people.
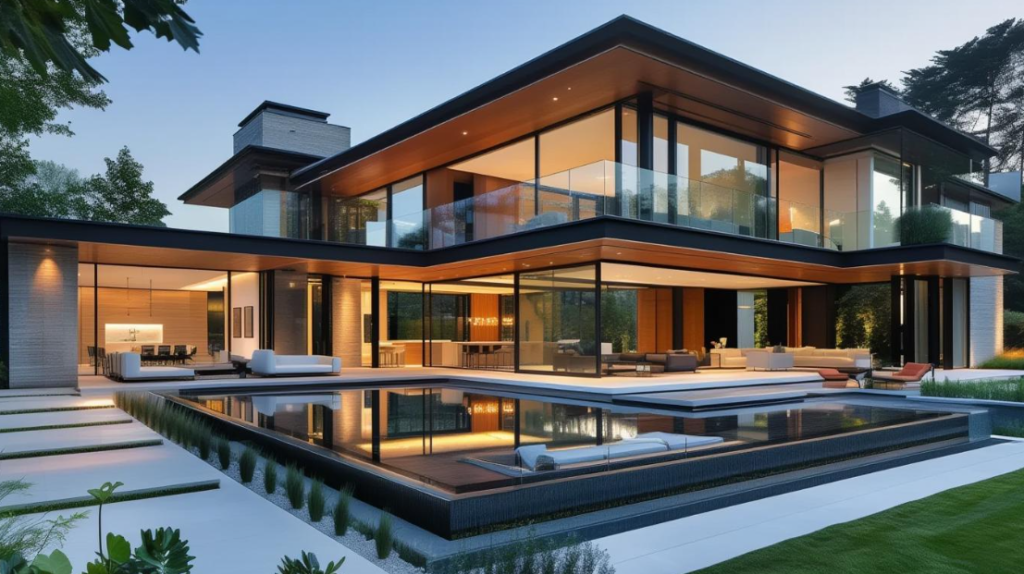
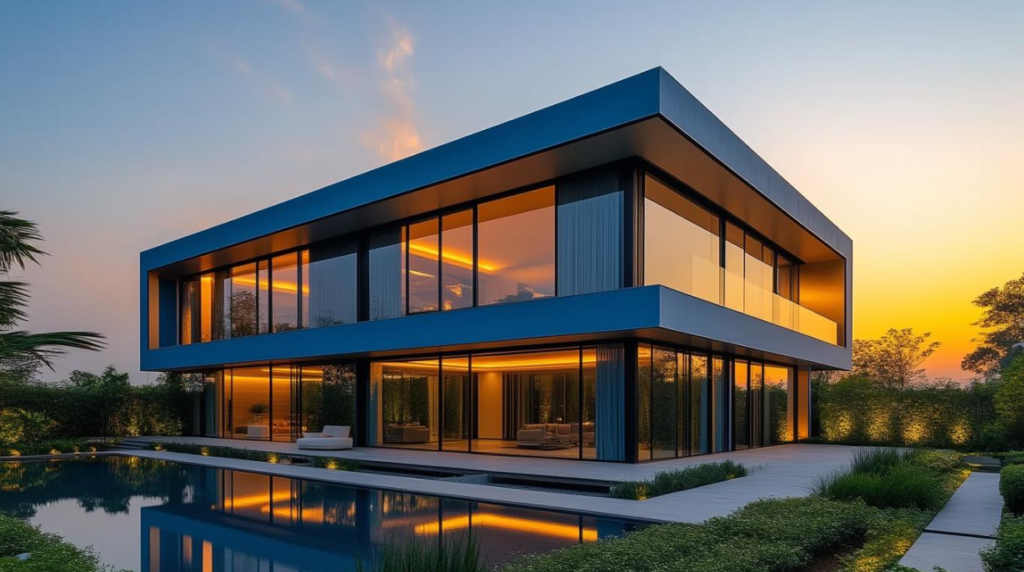
MSM Group specializes in Architectural BIM services that help architects, designers, and studios transform 2D drawings into clean, coordinated Revit layouts.
We focus exclusively on architectural modeling — no MEP or structure — delivering fast, accurate BIM support tailored to your needs.
Using tools like Revit, AutoCAD, and advanced 3D modeling, our team creates lightweight Revit families, LOD-specific models, and sheet-ready layouts that reduce rework, cut costs, and save valuable project time.
Whether you’re starting a new residential concept or converting old CAD drawings, our BIM experts deliver quality results with global delivery, flexible communication, and a free first layout — so you can try us with zero risk.
Our Workflow
1) Share Your Files
Send CAD, PDFs, or sketches — any starting point works.
2) Review & Quote
We assess scope and send a clear proposal (free pilot if eligible).
3) BIM Modeling
We build in Revit and share milestones for your approval.
4) Final Delivery
LOD-ready files, sheets, or renders — on time and on spec.
5) Ongoing Support
Revisions, next phases, and long-term collaboration.
Our Services
BIM Modeling
Transform 2D plans into intelligent 3D models for accuracy and speed.
CAD to BIM Conversion
Convert DWG/PDFs into structured, Revit-ready BIM for coordination.
Revit Family Creation
Custom, lightweight, parametric families optimized for performance.
Rendering and Visualization
Photorealistic renders and walkthroughs for client presentations.
Sheet Creation
Coordinated sheets & schedules generated cleanly from the model.
Revit Training
Hands-on training programs for teams and individual professionals.
Upcoming Projects...


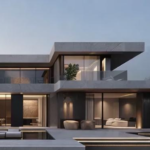
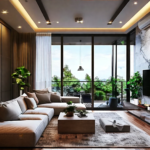
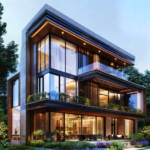
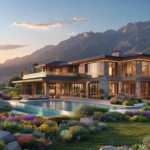


We’re excited to expand our work in residential, commercial, and interior design, using Building Information Modeling (BIM) to streamline the entire process.
From homes and cafés to large-scale architectural spaces, our BIM-first approach reduces delays, cuts costs, and minimizes material waste — while enhancing collaboration, precision, and sustainability.
With each new project, we aim to deliver value-optimized design that blends creativity with coordination. Our team brings expertise in architectural BIM design, 3D modeling, and digital construction workflows, helping our clients realize bold, efficient spaces built for the future.
Latest from the Blog
Load more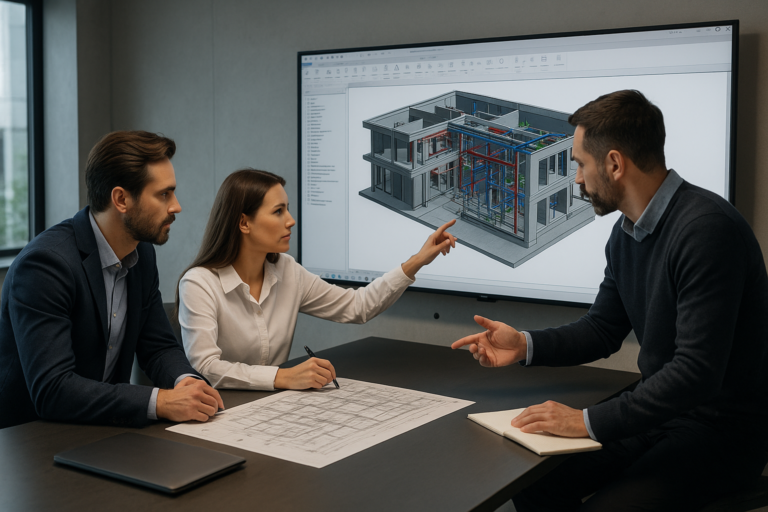
Top 5 BIM Services Every Modern Architecture Firm Needs (in 2025)
What to prioritize this year so your team ships faster with fewer errors.
Read more →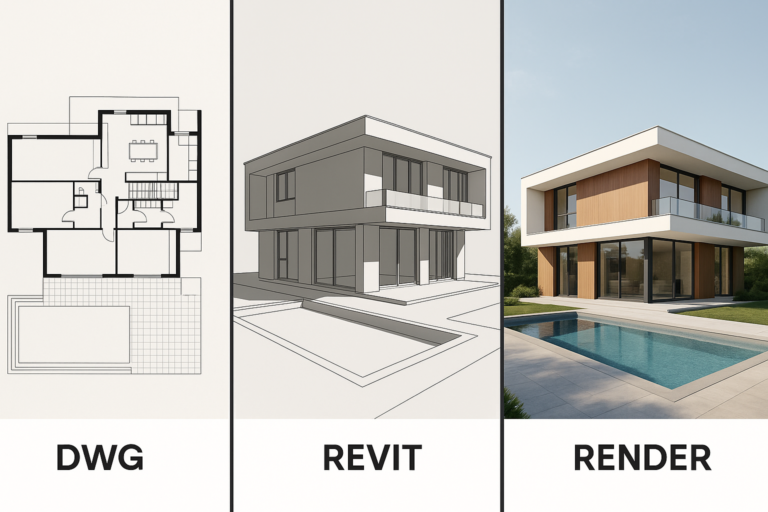
CAD to BIM Conversion — What Every Architect Should Know in 2025
Move from legacy drawings to clean Revit—without derailing current projects.
Read more →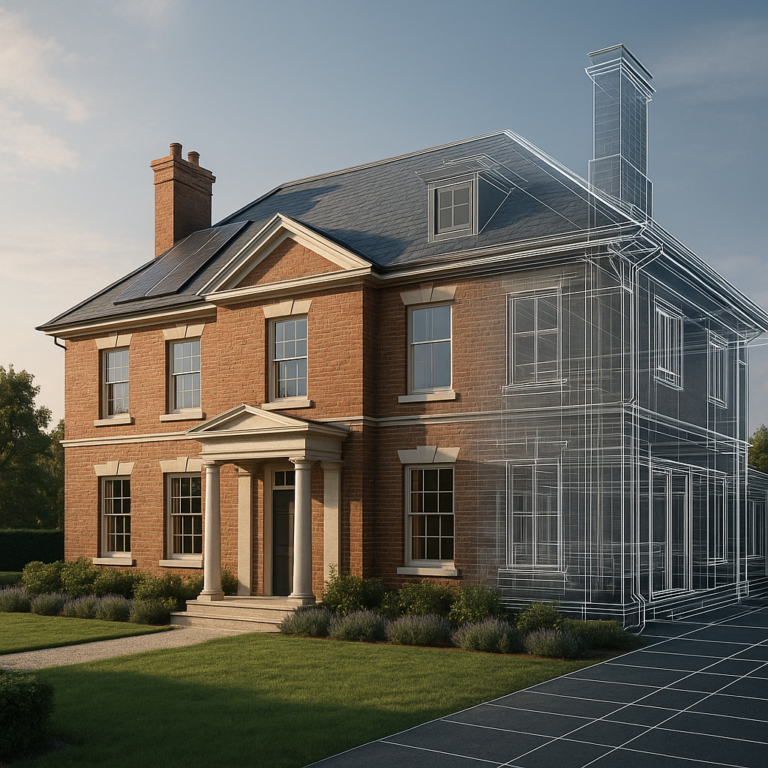
Why BIM Outsourcing Is Booming in the UK
Benefits, pitfalls, and a checklist for choosing the right partner.
Read more →
Architectural Design: Bringing Creativity to Life
Form meets function—how we make spaces work beautifully.
Read more →
CAD to BIM Conversion: Upgrade Your Process
A lean path to faster delivery and clearer coordination.
Read more →
Why Sustainable Construction Matters Now
Reduce waste and emissions without compromising design intent.
Read more →
